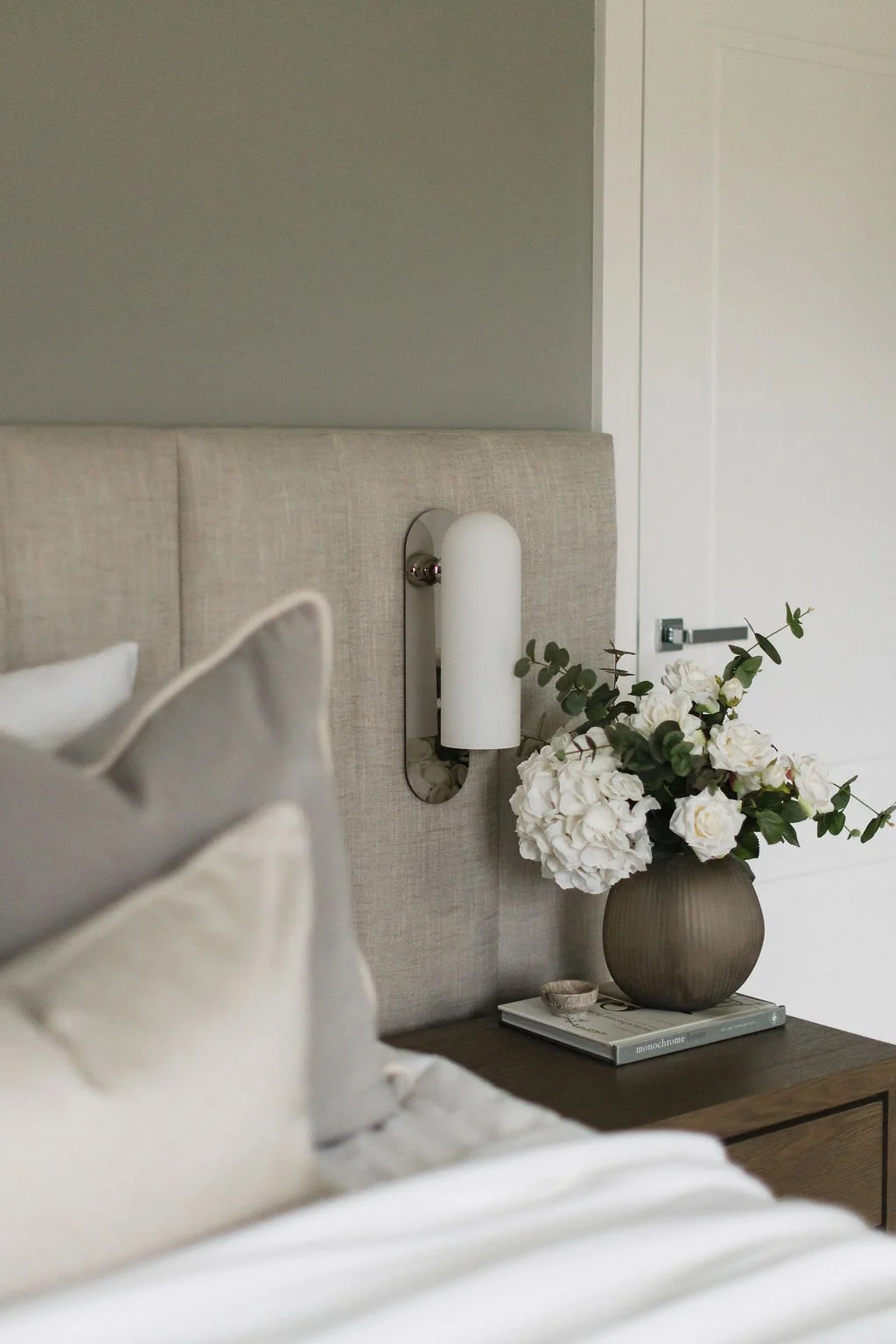A view inside our Surrey House Project
Take a look inside our Surrey House, nestled in the heart of the leafy suburb. As a new build, the clients wanted to totally transform the interior design of a white box house with no character and turn it into a luxury heartwarming home with timeless and elegant details, and we achieved exactly that.
So let’s start with the first room on the ground floor - the ‘study’. This room needed to be multi-functional, and offer plenty of storage, along with a desk and sofa to keep up to date with the latest sporting events. We went for a dark and moody classic feel, and the neutral base really allowed for the clients trainer collection to pop against the dark joinery.
WHAT’s MY FAVOURITE ROOM IN THE SURREY HOUSE INTERIOR DESIGN PROJECT?
It’s unusual for me to have favourite rooms when designing clients homes, but in this case, there is a stand out room for me and that’s the living room design.
This is probably due to the fact that it is the epitome of a House of Three Design. It’s full of different textures, beautiful styling accessories and the perfect neutral colour palette. The double door view into the kitchen/dining area, and the double door view into the hallway give it that real sense of grandeur too.
We added panelling detail into this room, along with bespoke built in joinery perfectly bridging the two double doors. The vertical led lighting spanning from top to bottom added a contemporary feel.
Luxury materials such as marble, boucle, linen and velvet all helped to give this room that extra wow factor, and I’m so pleased with how it turned out.
WHAT THE CLIENTS THOUGHT ABOUT THE PROJECT AND WORKING WITH ME
“I found Becca online during Covid and tested out her services with a couple of digital mood boards. She was super efficient, warm, friendly and I was very impressed by her attention to detail that we moved forwards into a full interior design project for our new build home. Becca did an outstanding job in bringing our vision to life. Loved working with her and trusted her sense of style and organisation”
A large open plan living kitchen/diner is so often requested in design and builds now a days and this large open plan space did not disappoint. We went for a super dark kitchen with light contrasting quartz worktops, but the star of the show here I think is the dining table and bespoke bar.
We took real time designing the bar so that it worked perfectly for how the clients might entertain within the space. With brass and Calacatta Quartz details, it certainly is a show stopper piece.
This space really emulates timeless luxury design that won’t date, and will host to several evenings of entertainment over the years.
As part of phase one, we focused only on the Principal Bedroom upstairs, yet continuing the feeling of contemporary, timeless luxury. Adding a deeper colour for a more calming effect, the bespoke oversized headboard added that extra level of elegance.
I’d love to know what you think of the Interior Design of our Surrey Home and if you also have a favourite room.
All Photography was taken by Cal Macbeth www.calmacbeth.com
DO YOU HAVE A PROJECT THAT YOU’d LIKE HELP WITH? CONTACT US NOW TO LEARN MORE ABOUT HOW WE CAN WORK TOGETHER



































